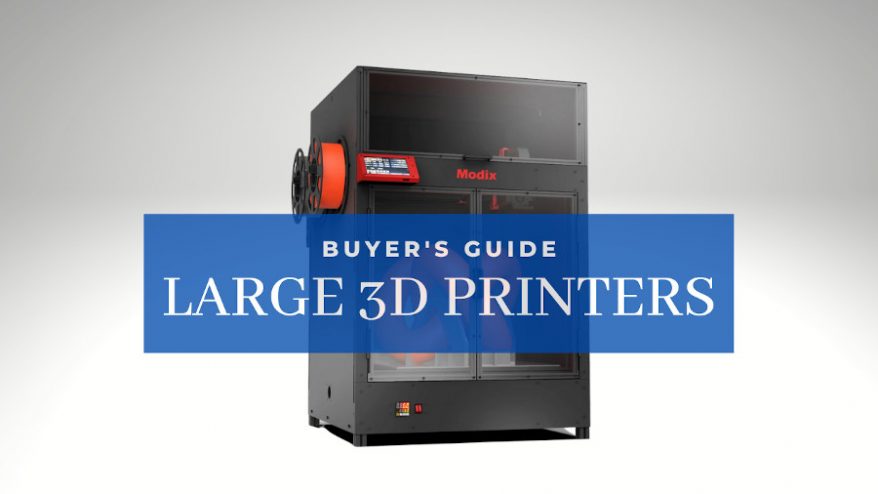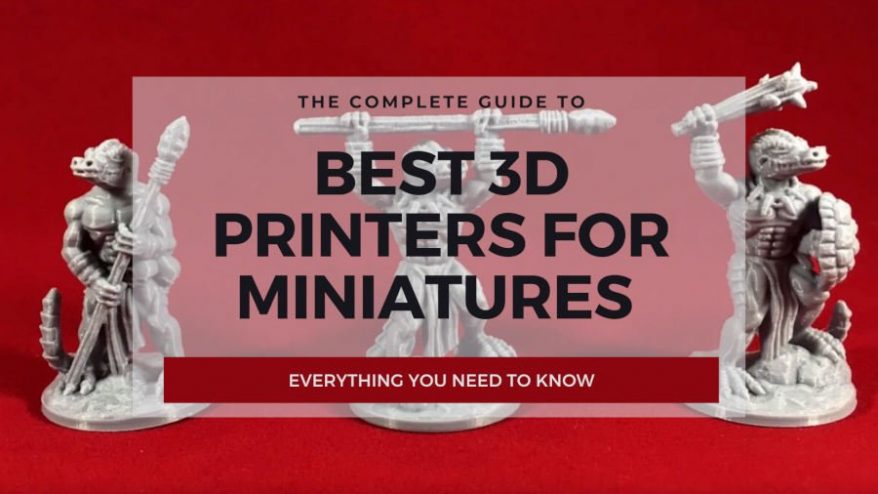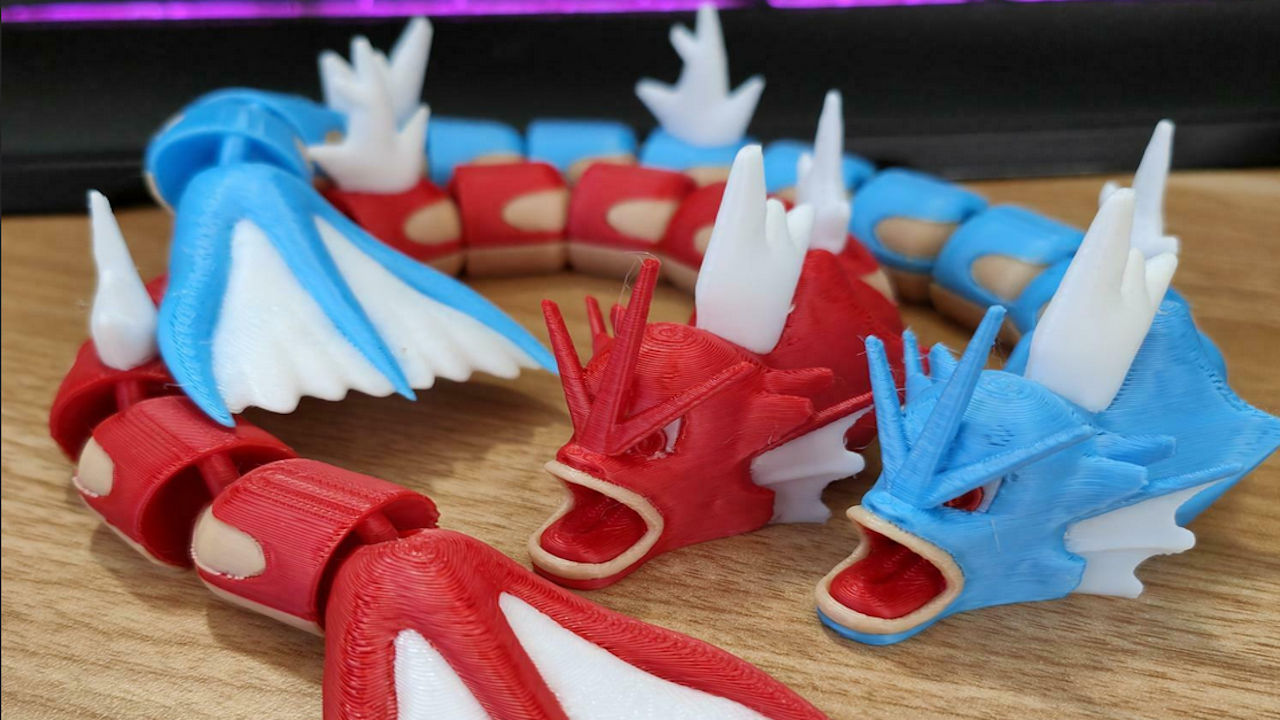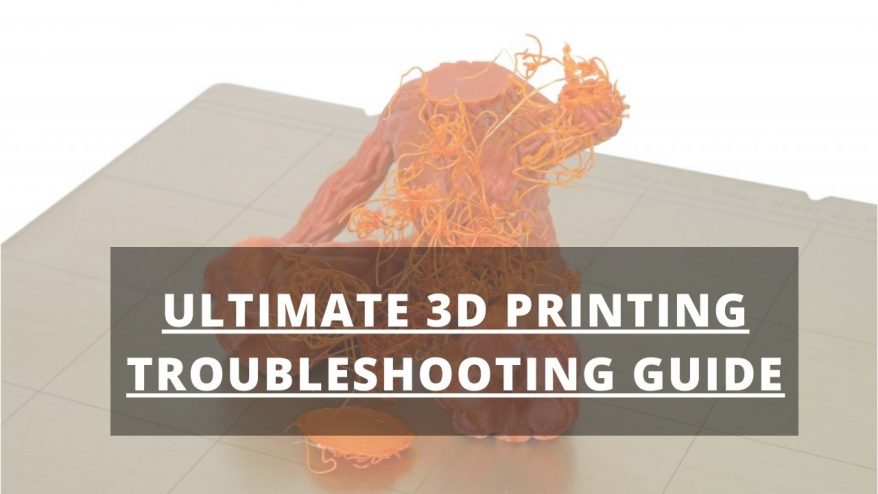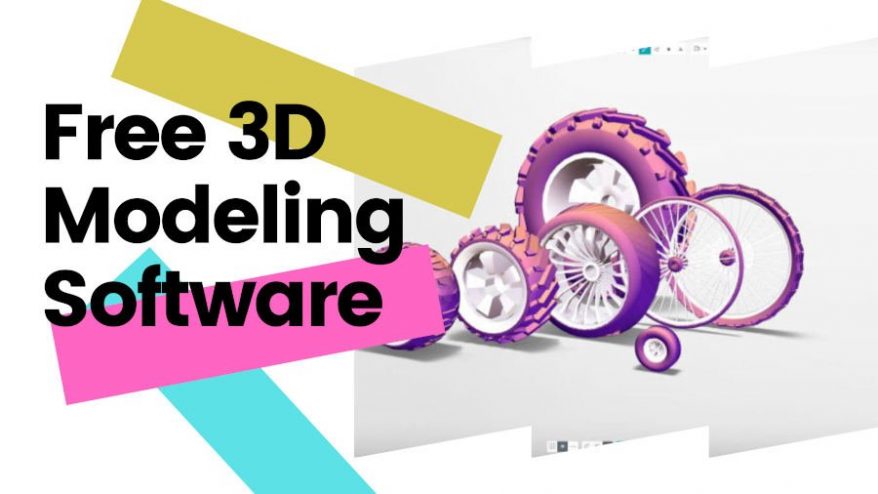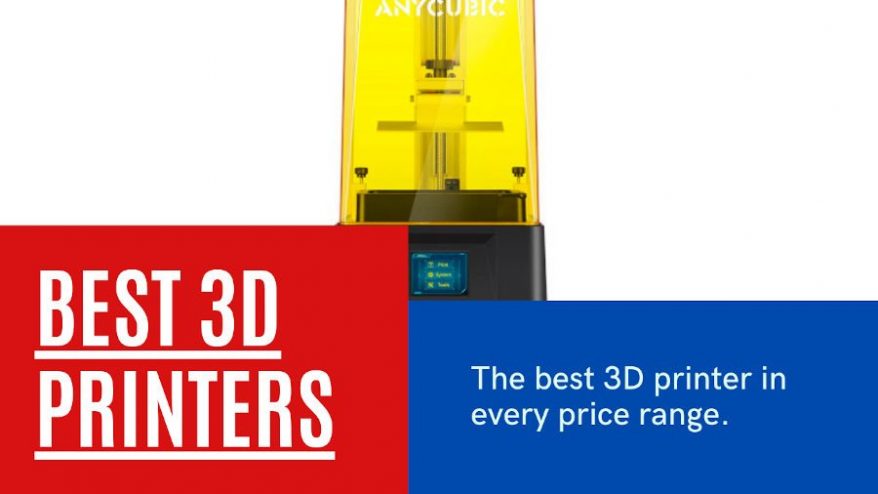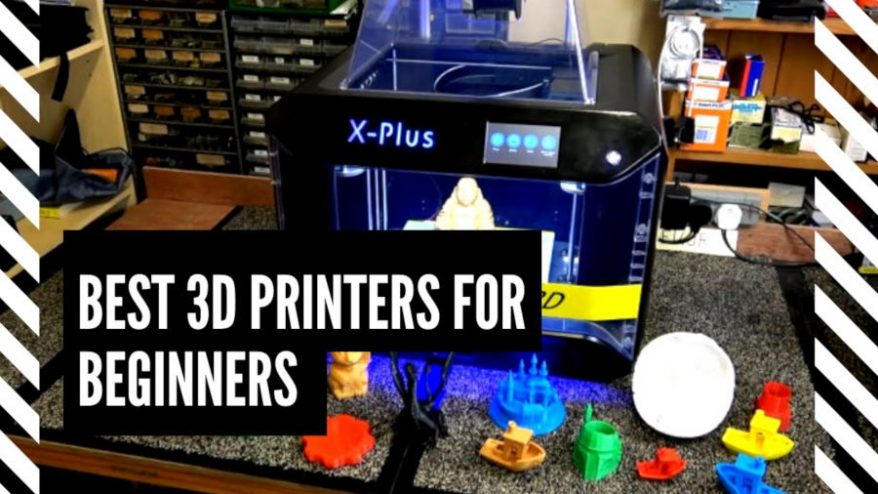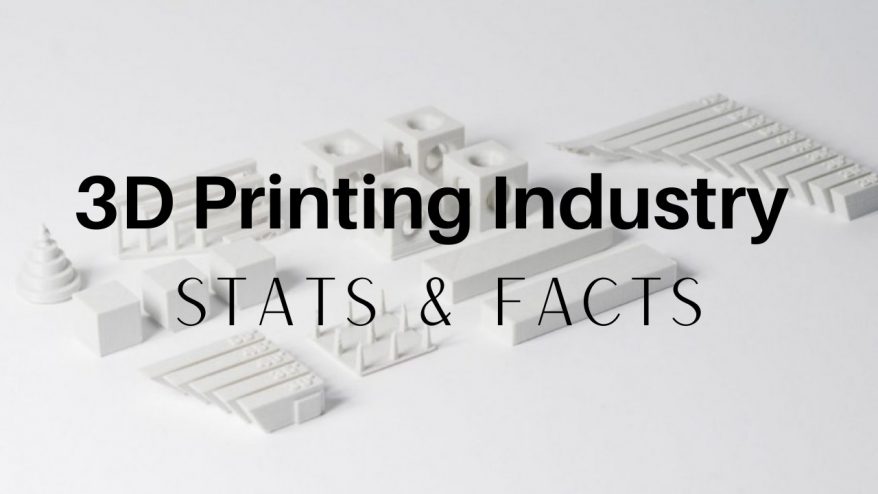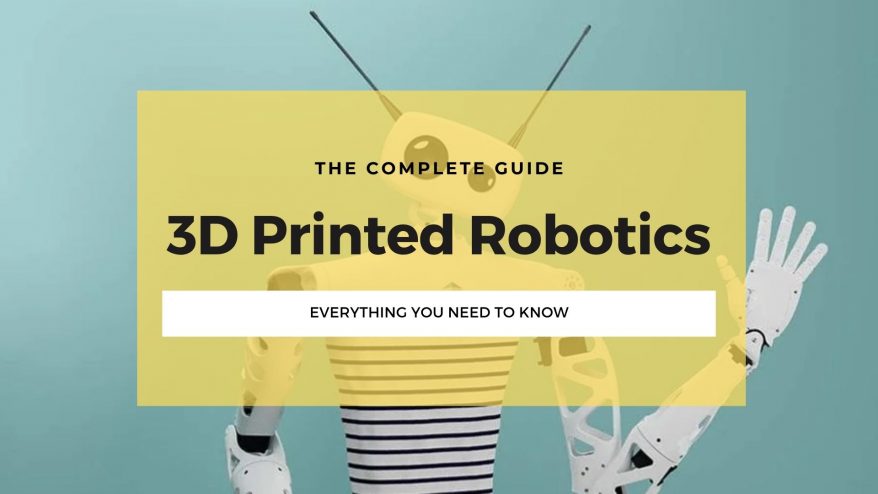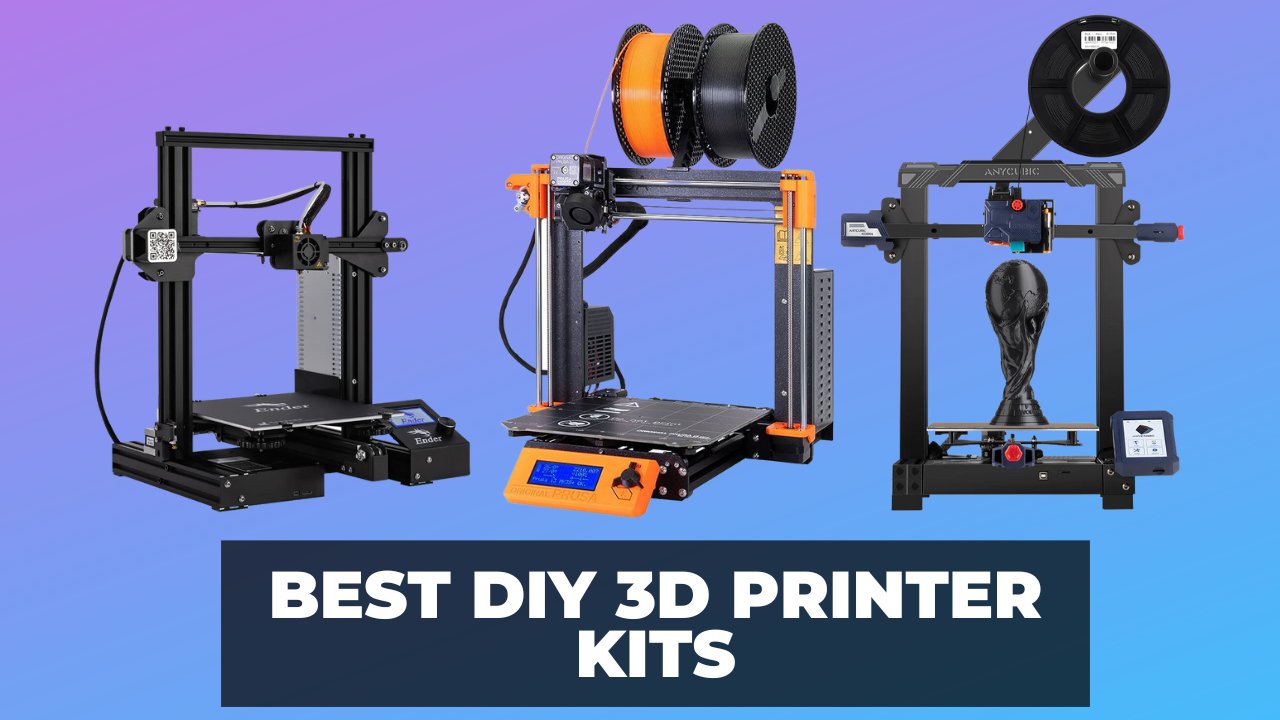If you’re looking to design a basement, high-quality software makes the process quicker, easier, more precise, and more flexible. However, with many different programs on the market, you need to pick the right basement design software for you.
To help you out, we’ve created this guide to basement design software where we review the top programs, including both free and paid options.
Quick Overview
- SketchUp: Best Free Basement Design Software & Best for iPad
- Planner 5D: Free & Beginner-friendly Basement Design Software for Mac, iPad & Android
- Smartdraw: Best Cheap Basement Floor Plan Design Software For 2D
- Chief Architect Home Designer: Best Basement Design Software for Homeowners & Finished Basements
- Cedreo: Best Basement Design Software for Professionals & Mac
We’ll also take a look at what goes into designing a basement – and the most important factors to consider to make sure you pick the ideal software.
Best Free Basement Design Software
1. SketchUp – Best Free Basement Design Software & Best for iPad
SketchUp is a high-quality CAD and modeling software widely used by interior designers.
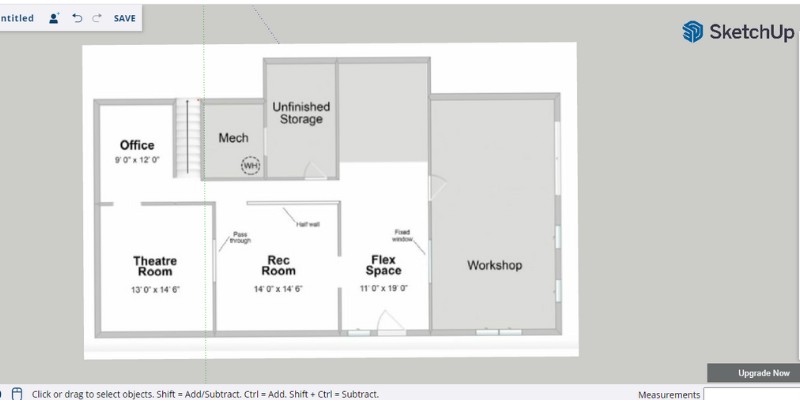
Pros
2D design and 3D modeling
Wide range of pre-built models
Unlimited free version
High quality iPad app
Cloud-based
Free version doesn’t require download
Cons
Requires some time to learn
Unlike many of the more basic programs, SketchUp is free. In addition to drawing 2D room plans, you can model them in 3D to get an accurate perspective from each angle.
This also means that you have the chance to model your own furniture and room elements from scratch, or choose from hundreds of thousands of models in SketchUp’s 3D Warehouse, so you get the best of both worlds.
You can check out other users’ SketchUp basement designs to give you an idea of what a finished model looks like, and there are also detailed YouTube tutorials that take you through the basement design process.
One of the major benefits of SketchUp is that it offers stunning, photorealistic renderings that really bring your designs to life. You can even tour models at 1:1 scale in AR and VR, which is especially useful if you’re a professional designer working with clients.
This basement designing software offers an unlimited free version, and as a cloud-based software it’s great for collaboration. Although, bear in mind the free version does have more limited features and cloud storage. SketchUp Free is also online-only, meaning there’s no download required.
SketchUp also offers a fantastically intuitive iPad basement design app. You need to pay for this, but it allows you to design from anywhere and also offers more creative flexibility as you can design basements freehand using an Apple stylus.
2. Planner 5D – Free & Beginner-friendly Basement Design Software for Mac, iPad & Android
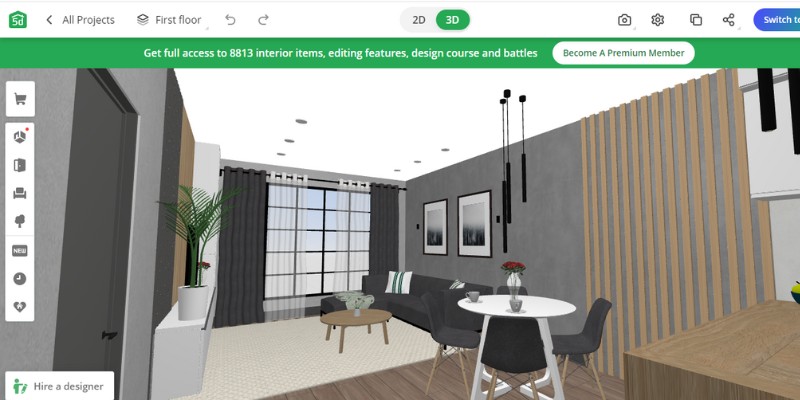
Pros
Free & easy to use
Can use other people’s designs as templates
Render your designs in 3D
Community-based and great for inspiration
Web and desktop app for all operating systems
Cons
Basic 3D modeling capabilities
Planner 5D is a very user-friendly interior and exterior design software that’s almost entirely free to use (you only need to pay for full item library access).
While this free CAD software is most commonly used for designing rooms and gardens, it’s also used for basement design. There’s even a detailed basement design tutorial on the Planner 5D YouTube channel.
Planner 5D is super intuitive – you can choose from a variety of templates, create your 2D plans, convert them into 3D, and then populate them with pre-built models using a simple drag-and-drop mechanism.
You can then use the Snapshots feature to create high-quality renderings, complete with realistic aspects like light and shadowing, to bring your designs to life.
An important aspect of this basement design planner is its community. You can browse other users’ basement designs for inspiration and even copy them to use as bases for your own models. There’s also the option to hire designers from the site to help with your own projects, with users ranked by activity and projects to help you choose.
You can use Planner 5D online with no download, and it also offers a high-quality basement design app for iPad, Mac, and Android, so it’s one of the most widely compatible Basement design tools.
Best Paid Basement Design Software
3. SmartDraw – Best Cheap 2D Basement Floor Plan Software
- Price: from $9.95 a year
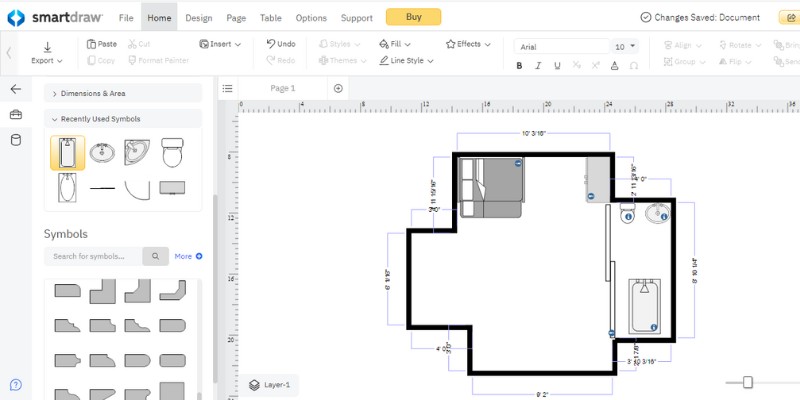
Pros
Simple & easy to use
Affordable
Create precise plans from scratch or use templates
Export plans to PDF & other formats
Professional license option
Cons
No 3D modeling
While home basement design software like SketchUp excel at producing immersive 3D models, Smartdraw is all about creating detailed and precise floor plans.
This web-based design app offers a variety of floor plan templates you can use to get started, or you can create your own. It makes it super simple to create accurate plans suited to your own home, as you can generate blueprints by just inputting the measurements and adding symbols for HVAC, furniture, and other elements.
With this basement layout design software you can easily adjust room dimensions and drag and drop different features into your plans, with a wide variety of models to choose from. You can then add photorealistic textures like hardwood floors and export your plans to common formats like PDF.
SmartDraw can be accessed on mobile browsers as well as PCs, and it’s used by both amateurs and professionals. Teams can use the app from $5.95 a month, while for a site license it’s $2,995 a year.
Bear in mind that Smartdraw doesn’t offer any 3D modeling or rendering, so it’s more a cheap nuts-and-bolts solution for creating high quality floor plans.
4. Chief Architect Home Designer – Best For Homeowners & Finished Basements
- Price: from $129 (for perpetual license)
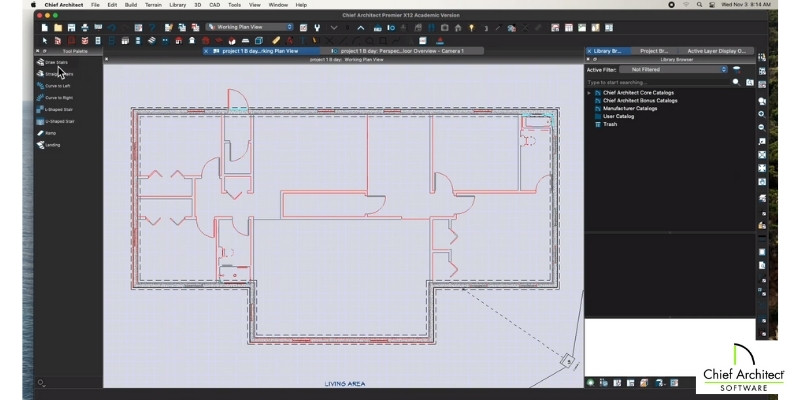
Pros
Professional quality basement design software
Suitable for designing from scratch & remodeling
Smart, intuitive interface and features
High quality 3D renderings
Available on Mac & Windows
Cons
No free trial
Chief Architect’s Home Designer is one of the most popular basement design software among both homeowners and professional designers, and it’s easy to see why.
This CAD software is suitable for both designing a basement and home from scratch or remodeling. It’s extremely intuitive, with foundations and floors automatically generated and updated as the main floor plan changes.
Furniture, doors, windows, and elements like stairs are all “smart objects”. This means they’re automatically adjusted to the room; so, for example, basement doors are automatically framed to open accurately, and stairs automatically connect floor-to-floor, with a variety of styles to choose from.
Chief Architect offers numerous videos on basement design, such as how to create a walkout basement, and there are also tutorials on YouTube showing how to design a basement from scratch with Home Designer.
Home Designer’s quality and flexibility also make it one of the best finished basement design software. You can add and work around common obstructions like vents, add realistic textures, access a huge range of elements and models from the library, and then visualize your designs in high quality 3D (and VR) models.
There are three licensing options for this basement remodeling design software – Suite, Architect, and Professional. If you actually want to construct your own basement or work closely with contractors, the Professional option offers construction documentation for this purpose.
5. Cedreo – Best Basement Design Software for Professionals & Mac
Price: from $119 monthly
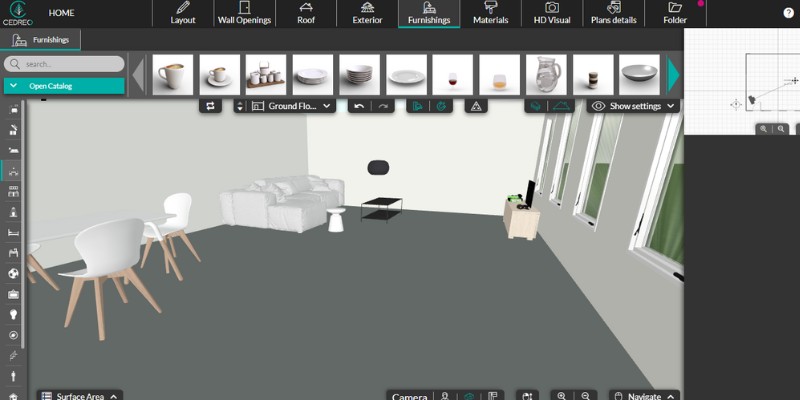
Pros
Very flexible and intuitive professional basement design tool
Renders designs in 3D as you draw 2D plans
Huge library of furnishing models
High quality renderings & graphics
Used by professional design teams & construction companies
Cons
Expensive
Cedreo is a multi-functional interior and exterior design program for homeowners, builders, and professional designers, and is without doubt one of the best basement planner tools.
You can get started by importing 2D basement floor plans or sketching them yourself in Cedreo, and the software intuitively renders elements as symbols as you add them to your layout.
Cedreo also simultaneously displays your design in a 3D view as you draw the 2D plan, so you have complete control over every step in the process and all edits are instantly updated. Once you have your plan ready you can furnish it with a wide range of pre-built models and use packs of grouped and fully decorated furnishes to speed up the process.
Another advantage of this basement design software is its photorealistic renderings, which is one of the reasons it’s used by companies like Heartwood Build & Design and Loftone Contracting. You can also use the program to create plans, documentation, and pitches for sharing with clients.
Cedreo is by far the most expensive program on our list, costing $119 a month for a personal license while professional teams need to get a quote, but its high quality justifies the price.
What is Basement Design? And How Do I Design My Own Basement?
Basement design is the process of developing a basement’s layout and floor plan, measurements, surfaces, appliances, and aesthetics. You can design your own basement using 2D and 3D design software.
Main Advantages of Basement Design Software
- Create highly precise and editable 2D floor plans
- Convert 2D plans into 3D models for a complete visualization of your basement.
- Easily populate models with pre-built furniture, decorations, and textures.
- Produce photorealistic renderings of your basement.
- Get inspiration and ideas from other designers.
- Share designs instantly and collaborate with stakeholders.
Features to Look for in Basement Design Software
Sketch basement floor plans
Creating a floor plan is the vital first step in designing a basement, so you need software that will allow you to do this with flexibility and precision.
The best basement design software offer various options for creating floor plans, including sketching them yourself, using editable templates, and generating layouts by inputting measurements.
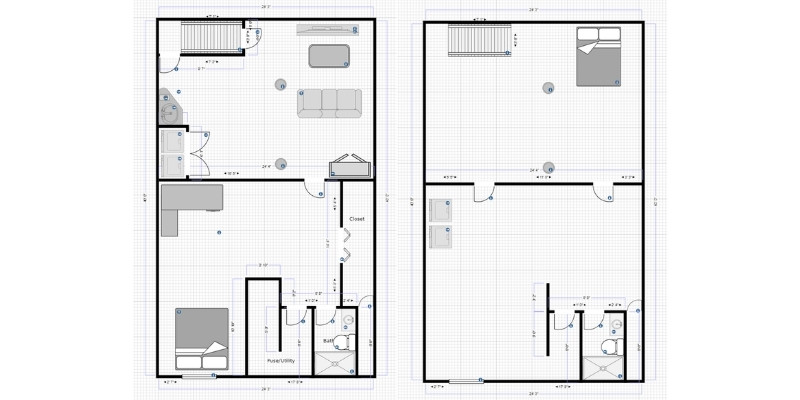
Convert 2D plans into 3D designs
The next stage is to convert your 2D floor plan into a 3D basement model, where you can start adding other elements like furniture and view your design from all perspectives.
Not all basement design programs support 3D modeling, and some have more basic 3D capabilities than others, so keep this in mind.
Generate photorealistic basement designs
Whenever it comes to designing something online, you want to make sure you pick a software that offers high quality renderings and graphics that do your designs justice.
This is particularly important if you’re a professional basement designer who needs to share designs with clients.
Add fixtures and interior decorations
Designing a basement isn’t just about arranging the space – you also want to be able to add fixtures, furniture, decorations, and textures to reflect how your finished basement design will look like in real life.
The top basement design tools offer libraries with large amounts of pre-built models for this purpose, and with 3D modeling programs like SketchUp you can create your own fixtures and then populate your basement designs with them.
What Can You Do With Basement Design Software?
All designs of your basement software are different, and often you’ll find that certain features available in more expensive software are absent from cheap or free ones. So, it’s important to be aware of what you can get for your money.

The most basic basement design software allows you to create 2D and 3D plans using pre-made templates and models. These programs are typically free or very cheap.
If you’re looking for a more advanced 3D modeling basement design software, however, you’ll need to pay in most cases. In return, though, you’ll have greater creative flexibility, be able to create your own basement fixtures and elements from scratch, generate higher quality renderings, and even use virtual tour features for sharing your designs with clients.
Factors to Consider When Choosing Basement Design Software
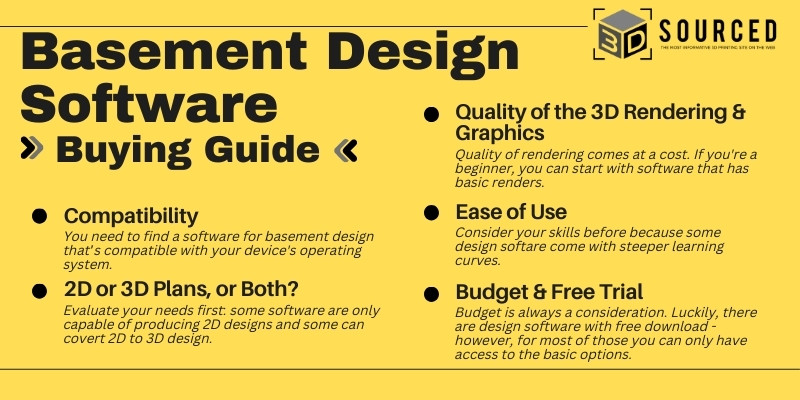
Here are the key features to look for when choosing a basement design tool.
Compatibility
First up, you need to find a software for basement design that’s compatible with your device. Windows supports the most programs, while Mac users have slightly less choice, although there are still good options like Chief Architect Home Design. Planner 5D is also a basement design software for Mac that’s free. There are some decent mobile app options, such as SketchUp, although many software aren’t available in app format.
There’s also the option of basement design software online like SketchUp and Smartdraw. These can be accessed by anyone regardless of device, but unlike downloaded software are reliant on a strong WiFi connection to work optimally.
2D or 3D Plans, or Both?
If you’re only interested in creating precise 2D basement floor plans, then you may be best off with a software built for this function, such as Smartdraw. However, this 2D program doesn’t support 3D modeling, so if you want to create a 3D model of your basement, then a software like SketchUp will be better suited.
Of course, many basement designers want to create both 2D and 3D floor plans. If you want to start with a 2D layout and convert it into an immersive 3D model, programs like SketchUp and Home Designer are best for this.
Quality of the 3D rendering & graphics
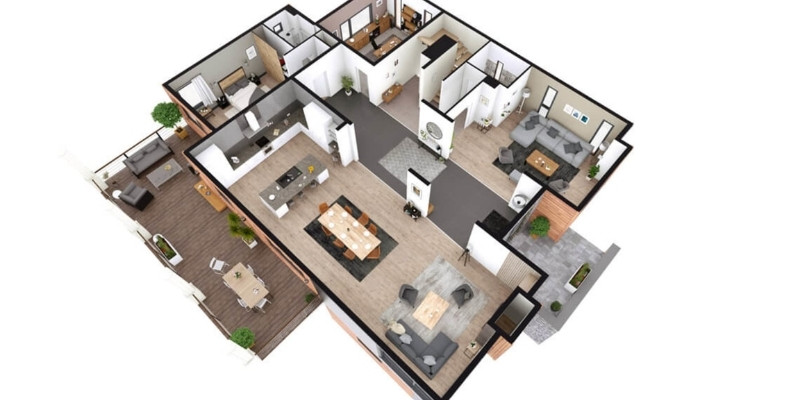
Every basement designer wants to view their design in the best graphics possible, but this often comes as a cost. If you’re a beginner or homeowner designing a basement for yourself, you may wish to save some cash by going for a program like Planner 5D that has more basic renderings. However, professionals will need the higher quality graphics offered by software like SketchUp and Cedreo.
Ease of Use
If you’re new to basement design, you should consider how easy a software is to get to grips with. More basic programs like Smartdraw and Planner 5D are pretty easy to pick up, but 3D modeling programs like SketchUp and Home Designer have a steeper learning curve, so make sure you factor this in.
Budget & Free Trial
Luckily, there are basement design software with free download – including high quality 3D CAD programs like SketchUp – that can be used at no cost. However, these programs are typically more basic than paid ones, or the free versions have reduced features (like in SketchUp’s case).
If you want a full-featured basement design software, you’ll have to find one within your budget. Most offer free trials, so make sure you take advantage of this to try a software out before putting your money down.
Which basement finishing design software is the best?
Cedreo and Chief Architect Home Design are two of the best basement finishing design software used by professionals. SketchUp is a popular free option.
Getting basement design ideas
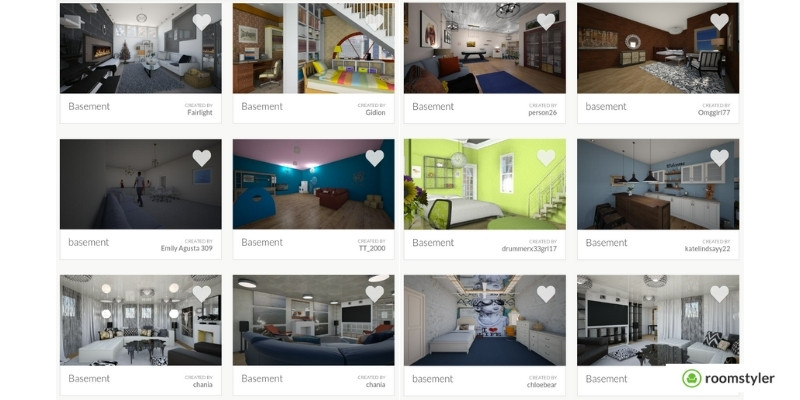
If you’re looking for inspiration for designing a basement, community-based apps like Planner 5D and Roomstyler allow you to browse a wide range of basement plans created by designers.
FAQs
How do you sketch a basement?
You can sketch a basement by hand or using a basement design software like SketchUp. Many prefer to use software as it’s quicker, more precise, and offers unlimited editing.
Related posts:
- Best Free Landscape Design Software
- Top Beginner-Friendly and Free Kitchen Design Software
- Best Free Furniture Design Software For All Skill Levels
- Top Home and Interior Design Software (Free & Paid)
- Best Free 2D CAD Software
- Top Garage Designing Software
- Free Floor Plan Design Software

