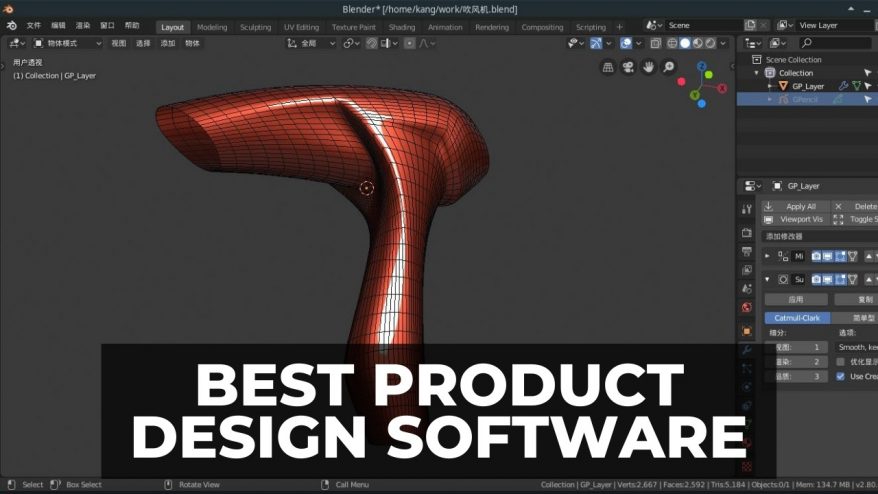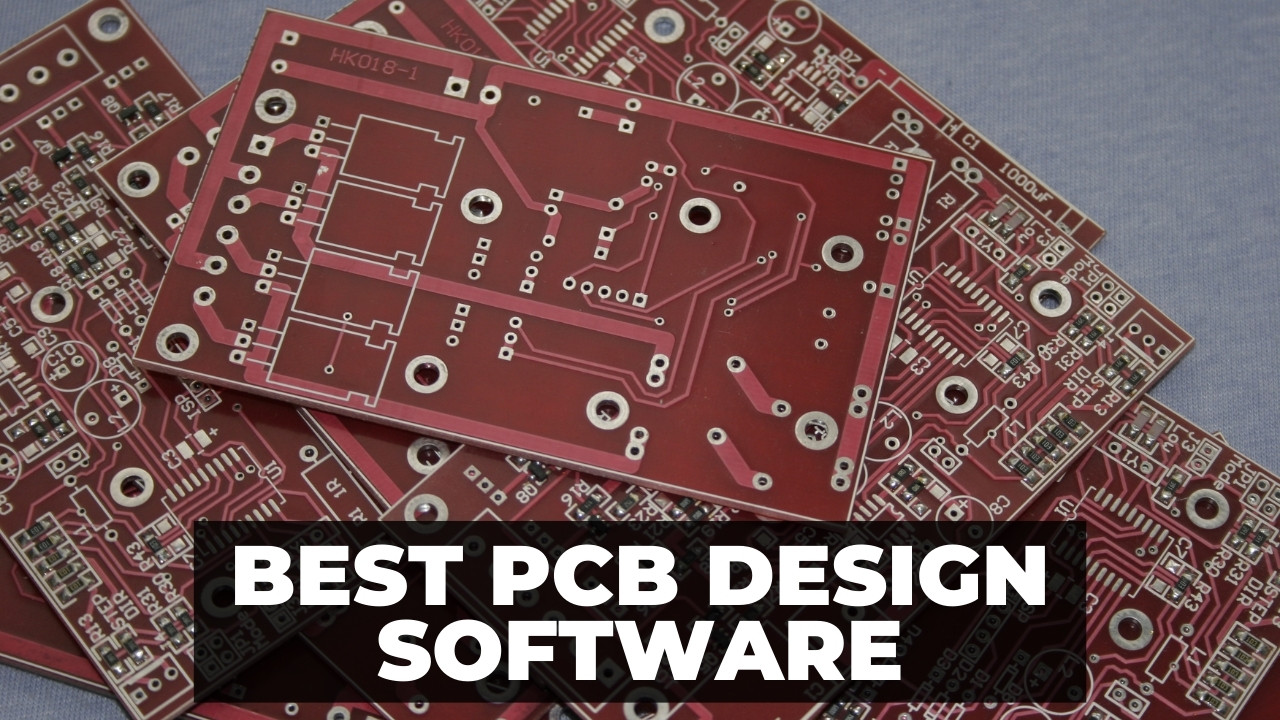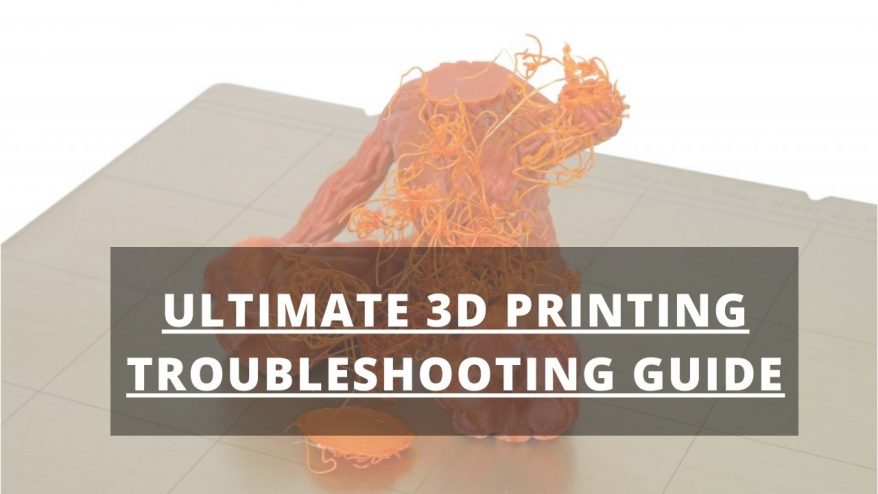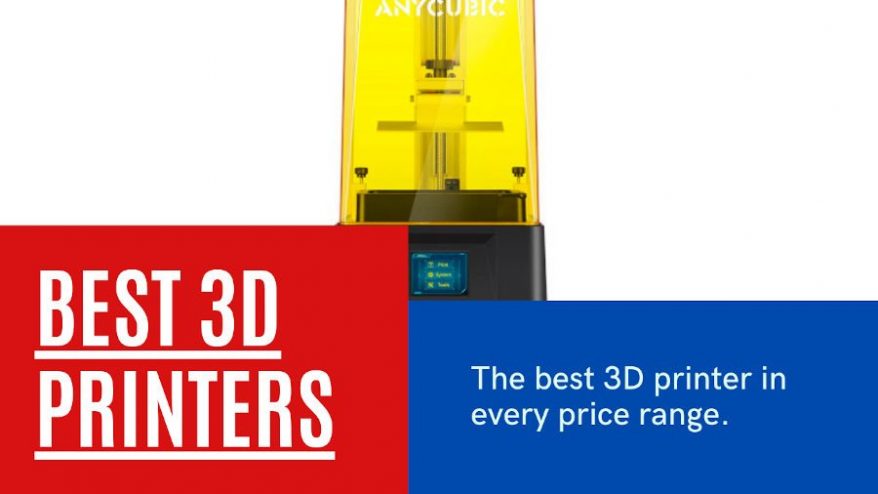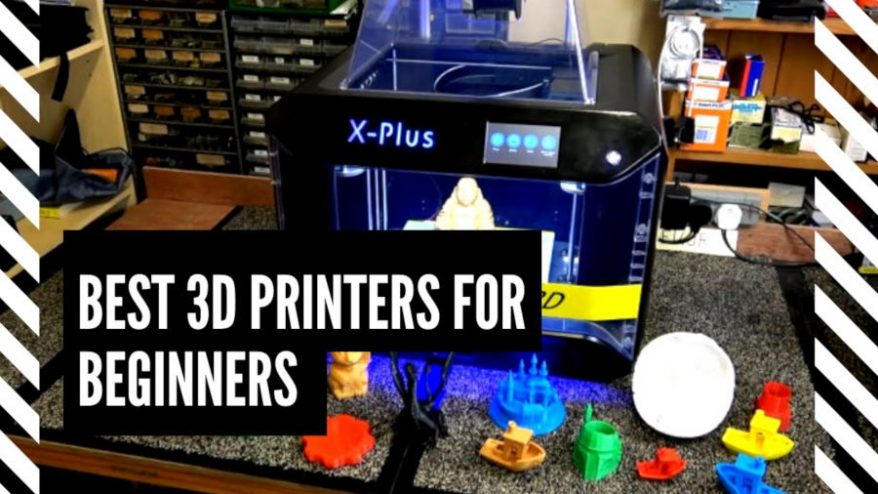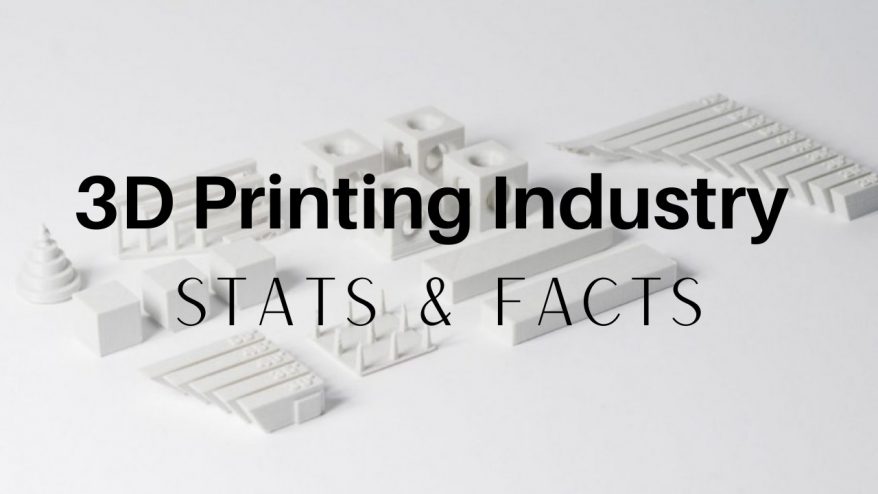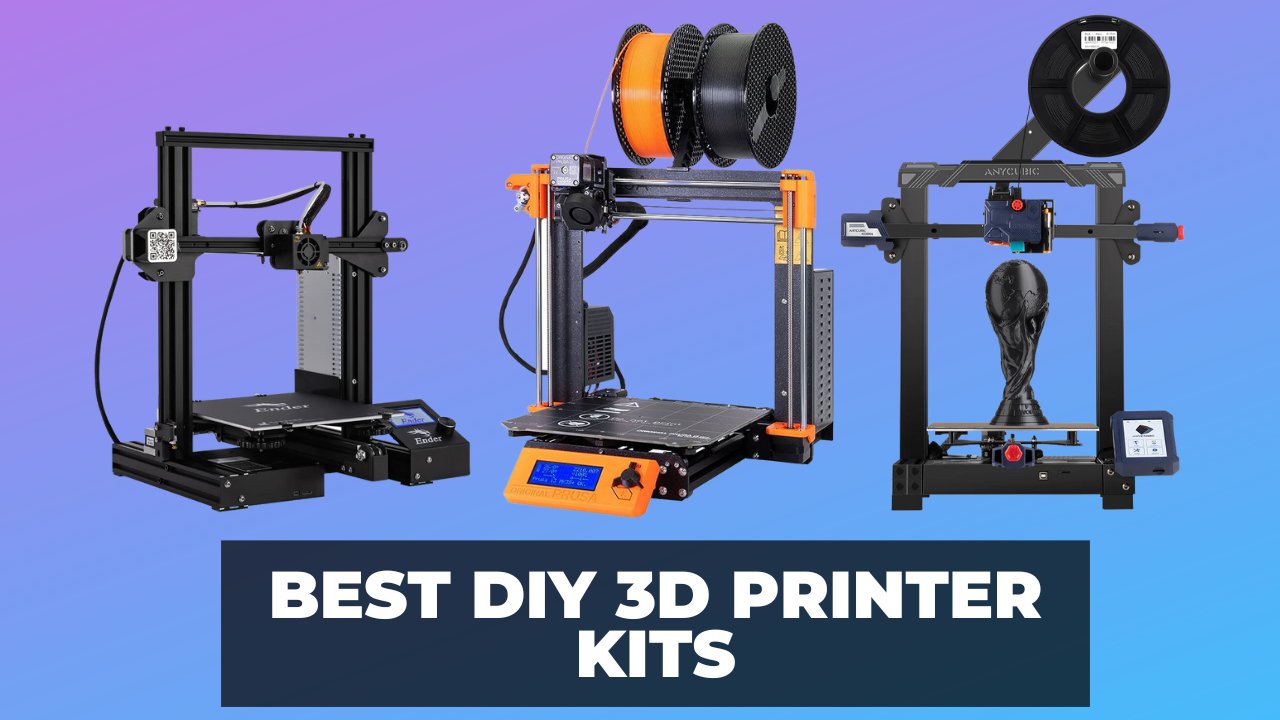If you’re looking to design a garage, the easiest, most precise, and quickest way is to use specialist software. However, there are many different garage planner tools, so first up you need to find the best garage design software for you.
To help you make the right choice, here we review the top 3D garage design software solutions.
We’ll take a look at free programs, professional downloadable software, online garage designer tools, and more – and we also’ve covered some of the lesser-known benefits of specialist garage design software, and a buyer’s guide for which factors to consider most when deciding which is ideal for you.
Best Garage Design Software – Full Round-Up
- Planner 5D: Best Free Garage Design Software for Beginners
- Floor Planner: Specialist Floor Layout Design Tool
- SketchUp: Best Online Garage Planner & Best App for iPad
- BigHammer/Home Depot Do-It-Yourself Garage Designer: Best Free Garage Design Software for Windows
- CADPro: Powerful Tool with Specialized Garage Design Templates
- Chief Architect Home Premier: Best Garage Design Software for Mac
1. Planner 5D – Best Free Garage Design Software for Beginners
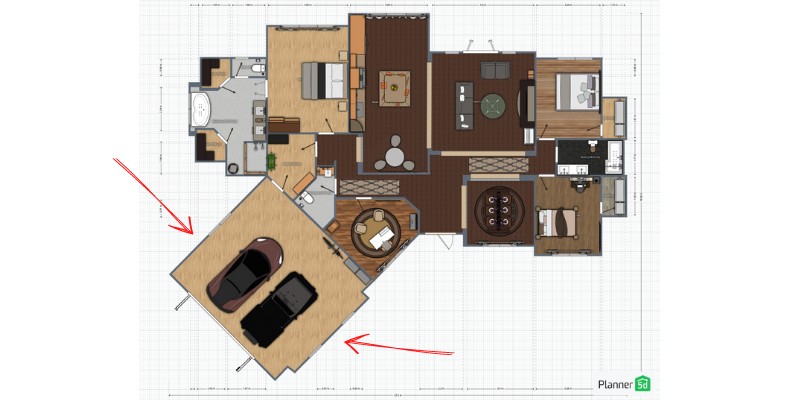
Pros
Design your own garage online free
iPhone and Android apps
Can hire pro designers from the community
2D and 3D garage design
Cons
More basic than other garage design tools
Planner 5D is a popular, intuitive, and beginner-friendly home design tool that’s a popular choice for simple garage design. It’s almost completely free – the only time you need to pay is if you want full access to the model catalog.
One of the best things about Planner 5D is that it’s so accessible – you can use it online without needing to download any software, and there’s high-quality Android and iOS apps for designing on the go.
With this garage planning tool, you can start by drawing 2D floor plans – that you can easily arrange and add elements to using a simple drag-and-drop technique. Alternatively, you can use one of the garage design templates and modify it to your liking by specifying dimensions.
You can use a variety of different models in this free CAD software, including cars, to arrange the space of your garage, and once you’re happy you can generate a high quality 3D visual.
Planner 5D is a very community-based tool, with a Design School that’s great if you’re new to online designing, as well as Design Contests. It also offers the chance to hire professional designers from its community, either to create designs for you from scratch or to work with you to come up with the perfect garage design plan.
2. Floor Planner – Specialist Floor Layout Design Tool
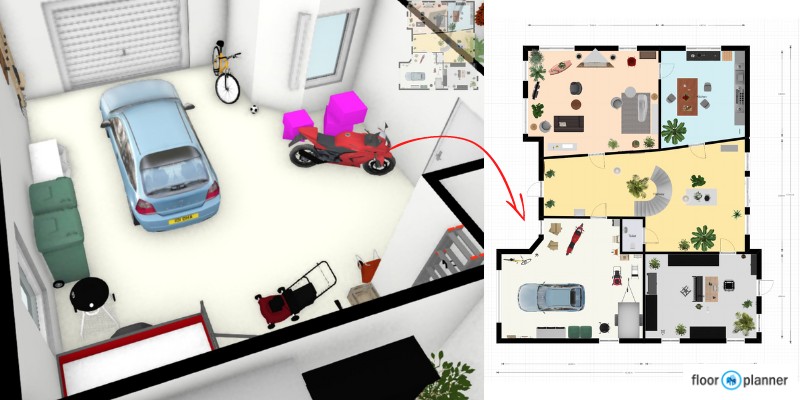
Pros
Create accurate floor plans quickly and easily
Upload blueprints
Use for free or pay for extra features
Render in 2D and 3D
Fantastic support and training
Cons
Free version only exports in SD
If you’re looking for a specialist floor planning tool for designing garage layouts, Floor Planner is definitely worth checking out.
Floor Planner is a cloud-based program for designing garages online without downloading any software, and it offers a variety of subscriptions to suit different skillsets and users. You can use it completely for free, or choose to pay and get more advanced features, higher quality exports, more file types, and more floors per project.
With Floor Planner you can draw highly accurate 2D plans within minutes, either from scratch or by uploading blueprints, and then populate them with more than 150,000 different items. You can then generate high quality renderings in both 2D and 3D, that you can easily share with contractors or online.
Another great benefit about this garage and workshop design software is the fantastic support and resources it offers. With a manual, educational videos, webinars, design tips, and a blog, you have everything you need to make the full use of Floor Planner.
It also offers its RoomStyler product, a separate website packed full of creative designs, including garage designs, that’s great if you’re looking for some creative inspiration.
3. SketchUp – Best Online Garage Planner & Best App for iPad
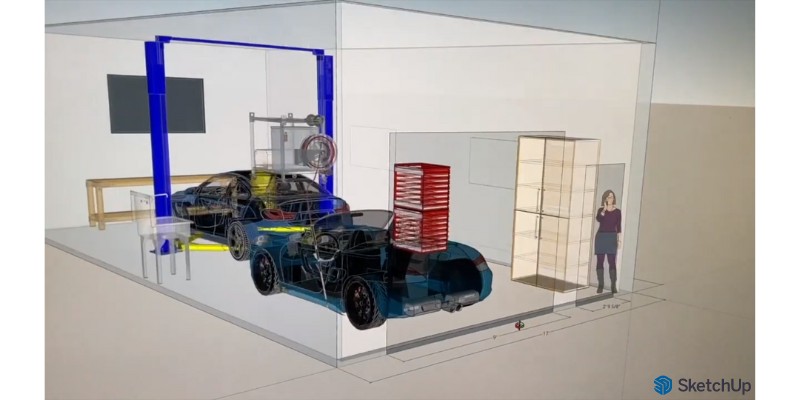
Pros
Free online garage design tool
Powerful 3D modeling software
Available on Mac and iPad
High quality 3D renderings
Intuitive layout and interface
Cons
Steeper learning curve than some programs
SketchUp is one of the best interior design and landscaping software on the market and is also a popular virtual garage designer.
One of the best things about SketchUp is its flexibility and compatibility. You can use the online version as a free garage design tool, or download the paid version on Windows and Mac to access more advanced features and larger storage.
SketchUp also offers a top garage design app for iPad, which is extremely intuitive, allows you to design using an Apple Pencil, and others the same great modeling features as the desktop versions.
As a 3D CAD modeling software, SketchUp does have a bit of a learning curve, but it offers a wide range of different modeling capabilities as well as a vast library of items you can use to populate your designs.
Another benefit of using this garage designing software is that it boasts some of the most impressive 3D renderings on the market, allowing you to create interactive models of your garage designs that you can even tour in AR.
There are YouTube tutorials for SketchUp garage design, as well as numerous designs in the SketchUp Warehouse that you can use for inspiration or as templates for your own projects.
4. BigHammer/Home Depot Do-It-Yourself Garage Designer – Best Free Garage Design Software for Windows
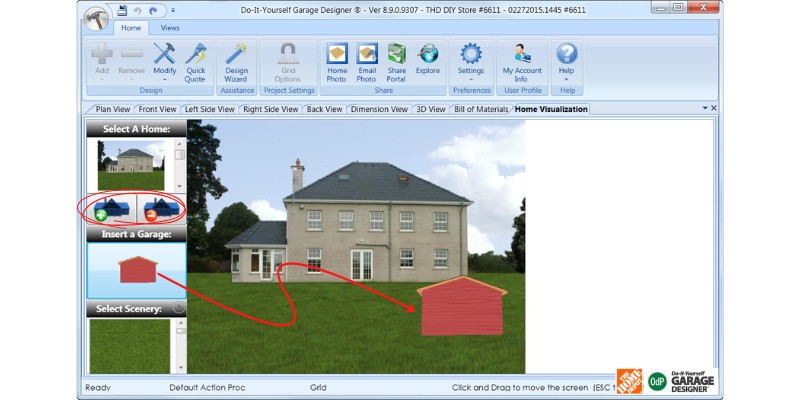
Pros
Completely free to use
One-click cost estimates
Display up to four workspace panes at once
Set construction and building preferences
Excellent tutorials
Cons
Only available on Windows
This Home Depot garage design software is part of the company’s DIY design toolset which also provides solutions for decking, fencing, and post frame designs. This is a free garage design software download for Windows – especially if you’re a beginner on a budget.
Simple to use yet packed with useful features, the Big Hammer garage designer is the perfect option for DIY homeowners. It allows you to choose from a wide variety of materials and styles to ensure your garage aesthetics complement your home.
As well as allowing you to create detailed 3D models of your garage, this program also provides the tools for getting started with constructing it. For example, you can choose from multiple construction and building preferences, and you can also generate a cost estimate in just one click.
It supports both new garage design and garage remodeling, and the support section provides detailed guides on everything you need to know, including how to add and modify roofing and siding material, doors, windows, construction parameters, material options, overhangs, and more.
Another benefit of this garage floor planner and design software is the ability to display up to four workspace panes at once, including plan view, front/back/left/right view, dimension view, 3D view, and bill of materials view. This allows you complete control over every aspect of the design process at all times.
5. CADPro – Powerful Tool with Specialized Garage Design Templates
- Price: $99.95
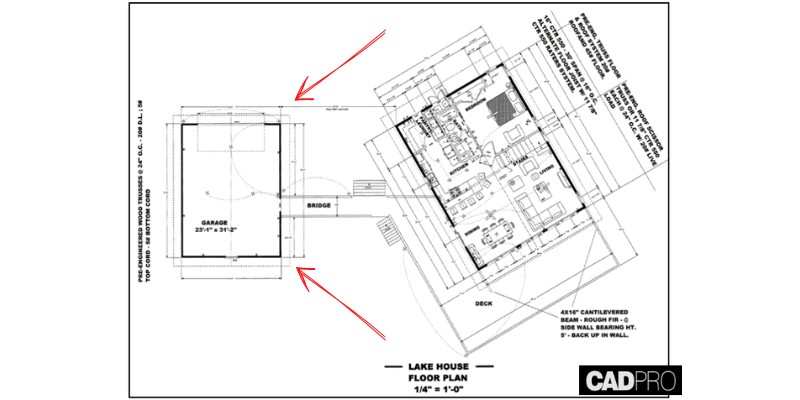
Pros
Variety of pre-designed garage templates
Can scan hand-drawn plans into software
Built-in presentation features
Generate precise blueprints
Easily share and export files
Cons
Not available on Mac
CADPro is a 3D design and modeling software specialized for home, landscaping, and mechanical projects, and it has all the tools you need to design a garage.
Used by over 2.5m people worldwide, CADPro is one of the most feature-rich garage layout software out there and can be used for both attached and detached garage designs.
It even provides pre-designed garage plans which you can use as templates and customize. These include one-car, two-car, and three-car designs, and even designs that include overhead lofts and that can be converted into apartments.
You can then easily share your blueprints and designs with family, colleagues, or clients instantly through Dropbox, Google Drive, or OneDrive, or you can export files to Microsoft Office programs.
Another nice feature is the ability to sketch your plans onto paper and then scan it into the CADPro garage planner software, where it becomes an easily modifiable traceable template. This is particularly helpful if you’re new to graphic design and don’t want to have to draw plans from scratch digitally.
CADPro’s smart dimension tools can be used to generate accurate blueprints, and it also boasts built-in presentation features. So whether you’re a homeowner, professional remodeler, or a builder, CADPro is one of the most comprehensive garage and carport design software on the market.
6. Chief Architect Home Premier – Best Garage Design Software for Mac
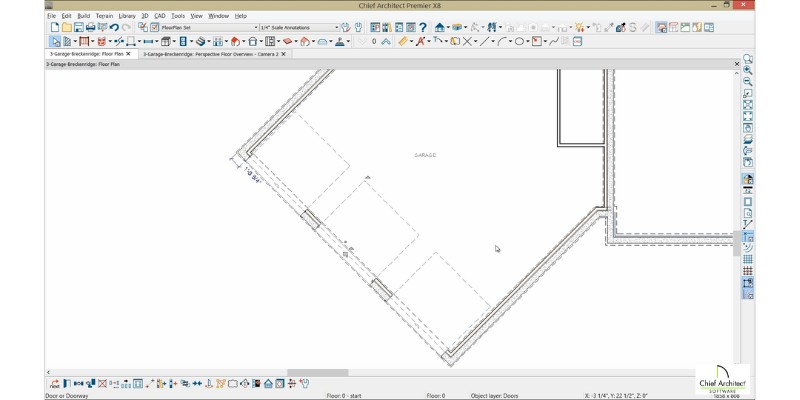
Chief Architect Home Premier is one of the most expensive home and exterior design software you can buy, but if you’re a professional looking for the best tools, or if you’re just a serious homeowner, it’s hard to beat.
This is a highly intuitive garage design tool that automatically generates a 3D model as you draw walls and place architectural objects with your designs. Not only that, but it also generates a material list so you know what you need to create your garage.
You can then use the range of powerful building tools to create construction documents complete with site plans, framing plans, elevations, section details, and cost estimates.
There are a variety of automatic and manual building tools that help speed up the design process while also giving you complete creative control over each element. You can design in any view and easily switch between 2D and 3D, with photorealistic renderings and virtual tours, and one of the most extensive item libraries on the market. Check out the Chief Architect Home samples gallery to get an idea of what’s possible with this program.
This software also boasts some of the most powerful CAD tools of all garage design software, including line, polyline, spline, and arc modeling. You can even import files from AutoCAD and use the CAD-to-Walls feature which provides mapping for layers so you can quickly view imported models in 3D.
It certainly doesn’t come cheap, but Chief Architect Home Premier is probably the most complete garage design software on the market.
Buying Guide – Things to consider when choosing garage design software

Compatibility
The first thing you need to consider when looking for a design my garage software is what operating systems it’s compatible with. Most run on Windows, but if you’re looking for a Garage design software for Mac, you’re restricted to fewer options such as Chief Architect Home.
Similarly, garage design apps for iPhone, iPad and Android are less common than Windows software, but the likes of SketchUp and Planner 5D are still good options.
2D & 3D Model Quality
If you’re just looking to create floor plans for your garage, then you can use simple and affordable programs that specialize in this, such as Planner 5D and Floor Planner. However, if you want to generate fully fledged 3D models of your designs, the likes of SketchUp, CADPro, and Chief Architect Home are better suited to this.
Not only do these programs offer higher quality 3D graphics, but the likes of SketchUp even offer interactive models. This is especially important if you’re a professional garage designer and need impressive renderings to share with clients.
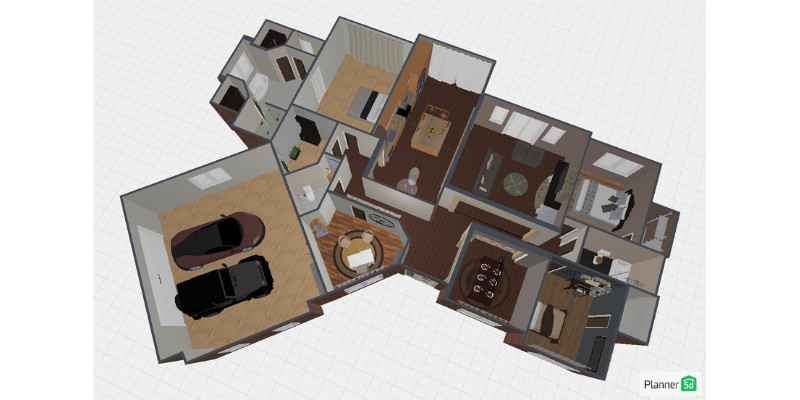
3D modeling programs also allow you to create your own elements and design furniture to go in your garage, rather than just using pre-built items, so SketchUp doubles up as a garage cabinet design tool.
Usability & Training
Designing a 2D garage layout is fairly simple, but if you’re working in 3D and want to incorporate more advanced features, the learning curve steepens. So, it’s worth checking out what other users have to say about a software’s usability, and if you’re a beginner stick with programs like Floor Planner and Planner 5D, which are easier to get to grips with and offer great learning resources.
Price & free trial
Most of the best garage software offer free or affordable versions, as well as more expensive subscriptions with more features. This is the case for programs like SketchUp and Floor Planner.
However, a few garage design software, such as Chief Architect Home, are a lot more expensive. So, it’s important to carefully weigh all the above against the price to ensure you make the right pick, and take advantage of the free trial (most software offer this).
Benefits of Using Garage Design Software
These are the key benefits of garage design software:
- Some tools allow you to create high quality 2D and 3D designs completely for free
- Easily draw unique floor plans using real life dimensions
- Populate your designs with elements and models, such as cars and storage components, to arrange your garage space
- Generate high quality, interactive 3D models of your garage designs
- Easily share designs with friends, families, colleagues, clients, and builders, either online or by exporting files, depending on the software
- Use pre-designed templates as a base for your own models
- Some programs allow you to scan hand-drawn sketches to use as templates
- There are beginner-friendly garage design software that are simple to use and are ideal for homeowners and DIYers, as well as professional solutions for designers, remodelers, architects, and builders
FAQs on Garage Design Software
Is there an app for garage design?
Yes, two of the most popular garage design apps are the SketchUp app for iPad and the Planner 5D app for Android.
How much does it cost to draw a garage plan?
You can buy high quality software like CADPro for under $100 and use it to generate precise garage plans, so it’s possible to design a garage on a budget. The likes of Floor Planner even let you do it for free.
What is the best free 3D exterior home design software to add a garage?
SketchUp is probably the best free 3D modeling software that can be used to create a 3D garage design online.
Related articles:
- DIY Remodeling With The Best Basement Design Software & Apps
- Top Free Kitchen Design Software For Novice Designers Or DIYers
- Best Pool Design Software
- Plan Furnitures With The Best Free Furniture Design Software [Beginner-Pro]
- Some of the best free floor plan software

